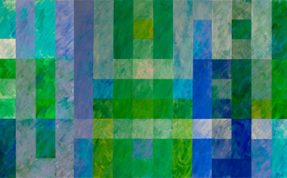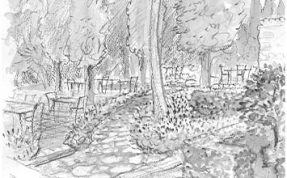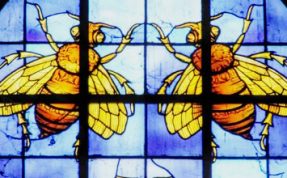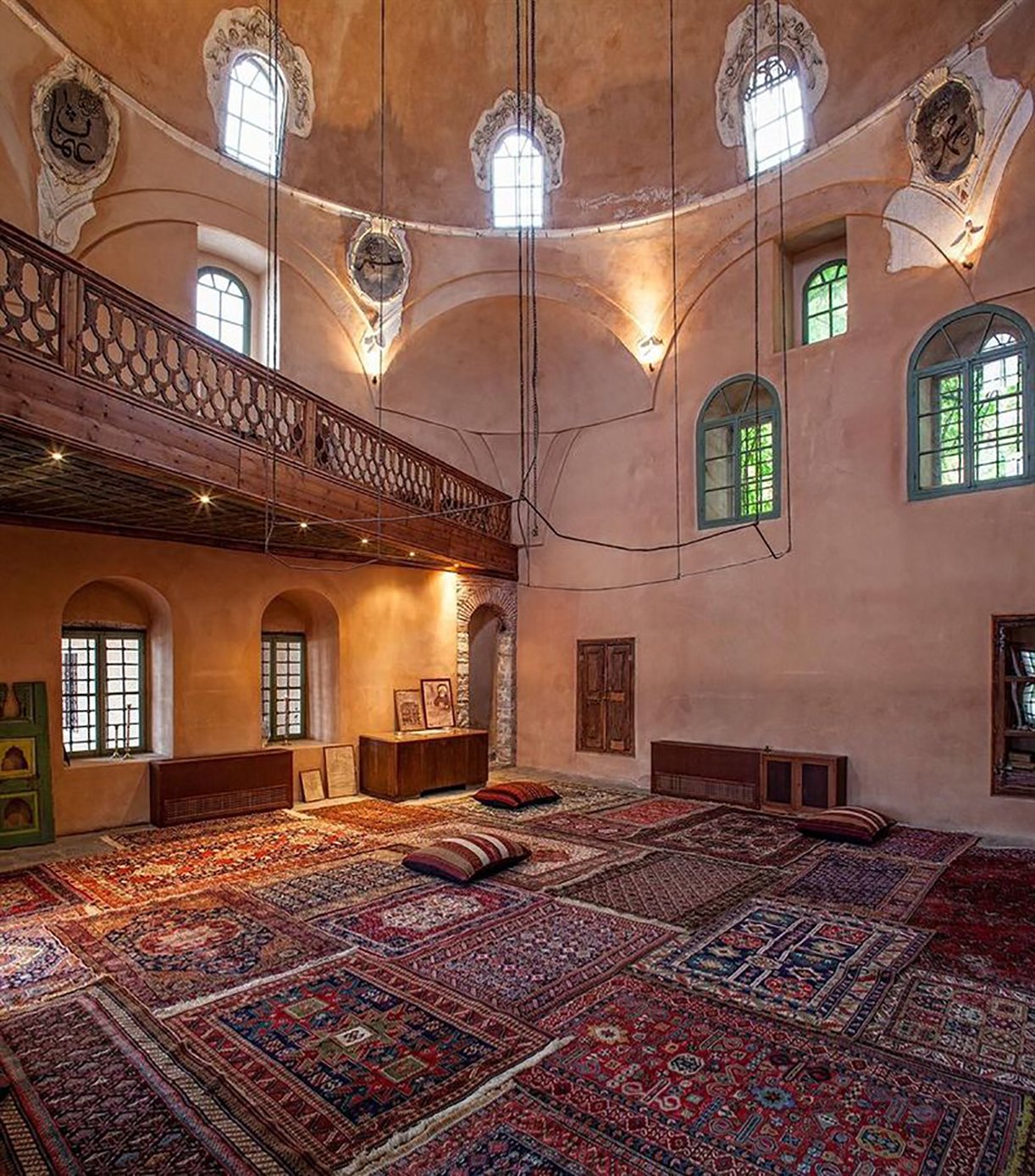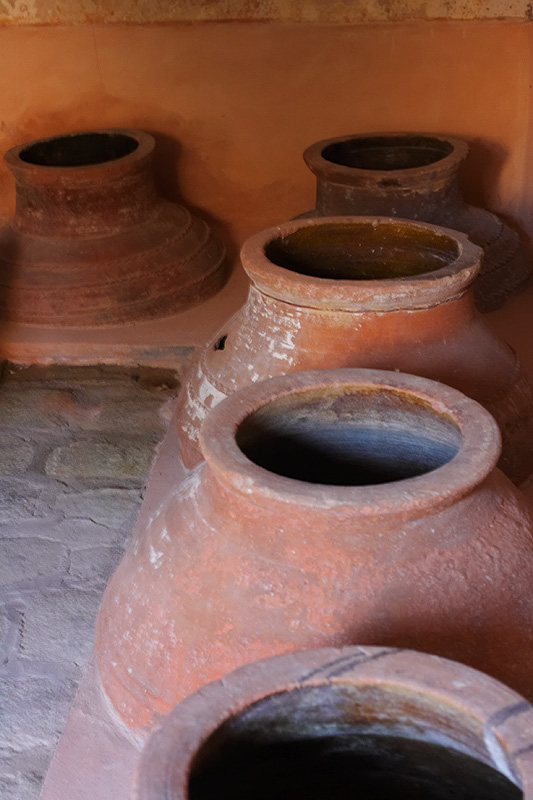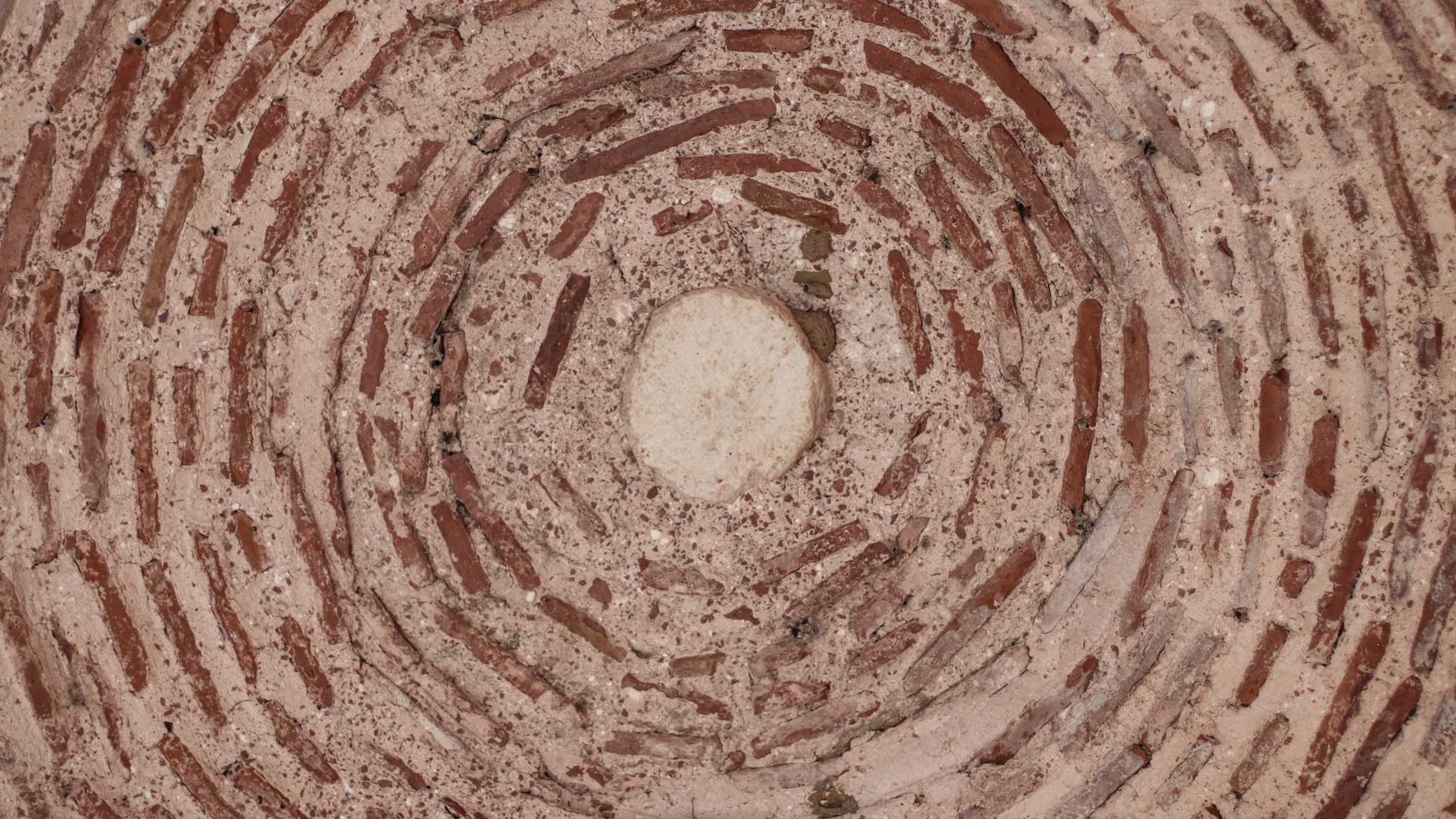
THE RESTORATION
The restoration project began in November 2001 and was completed in June 2004, according to the strictest international conservation standards. The project was seen as the most important of its kind undertaken by the private sector in Greece. The main principals of the restoration have been to respect the original forms and structures of the complex, and to adapt it to the new uses, with a minimum level of restructuring.
Nowadays, Imaret is an intimate luxurious hospitality property. It is a rare example, where two traditions meet at their best. A unique Islamic monument, respectfully restored, that offers the best of European tradition hospitality. Accomodations lie beneath the graceful domes of the original construction with some of them ovelooking the bay of Kavala and other radiating from the lights of the orange tree garden. A large variety of exclusive room amenities and candles create Imaret’s indisputably essential atmosphere. All 26 accomodations are surrounding three thousand square meters of inner gardens and marble arcades, reflecting the charm of an original Islamic garden set in the past. The variety of plants and materials peaceful areas, candlelight’s and the whisper of running water and soft music make the complex a harmonious scenery for relaxation and meditation. Guests immerse into the spirituality of the place, while they are offered the subdued elegance service.
THE OLD TEACHING HALL - DERSHANE
The Old Teaching – Praying Hall (dershane-masjid) built in 1817 is located in the south east corner of the second madrassa. The roof was insulated and new lead sheets were applied. The dilapidated mortar was removed and new one was laid. Parts of the walls were left bare to demonstrate the original masonry. The remnants of the wall decoration were preserved, as well as the stucco motives around the window openings. The battered wooden structure of the makfil was reinforced and restored keeping intact the wooden decoration. The hall has been preserved as a reading, writing, and contemplation area for the hotel guests.
UNIT 1 – MEKTEB
At the north end of the Kulliye lies the smallest courtyard. Around it unfolds the Mekteb (elementary religious school) and the Imaret (soup kitchen) which provided free meals for the poor members of the community, regardless of their religion. After the careful restoration of the structure elements (reconstruction of completely ruined floors, opening of blocked window and door openings, solving static problems on the south side, removal of the middle 20th century alterations) this part now hosts some of the most secluded suites of the hotel.
UNIT 2 – SECOND MADRASSA
The second medrassa was built in 1820-1821. It is made up from students cells in two levels. There dwelled the less advanced students. After the exchange of population in 1922, it housed a number of refugee families who adopted the structure to their own needs. In 1934, the upper east part was demolished for the widening of Theodorou Poulidou street. The part adjacent to that street housed a number of shops. Prior to the restoration it was converted to a storage area for the nearby shops and was closed to the public. As the biggest part of the dome lead covers were stolen, humidity and rain caused extensive damage to the structure of the monument.
The domes were insulated and new lead sheets were laid. Minor structures changes were introduced to suit the new use. A hotel room was created out of every two students cells. The garden was reinstated as an orangerie to evoke both the long arab garden tradition, as well as the accounts of the travelers of the 19th century. Underneath the big dershane, the cistern providing water to the complex and the town was converted into an indoors swimming area. In order to protect the monument is has been chosen that the water will be cleaned through oxygen instead of ozon.
UNIT 3 – FIRST MADRASSA
The third unit of the Kulliye is arranged around a square inner court. It was erected in the first phase of the complex’s construction, in 1813 and housed the advanced level students. It was inhabited by refugee families after 1923 who adapted the cells to their needs. It was later the venue of a local tavern which further enhanced its deterioration process.
The domes were insulated and new lead sheets were laid. Structural problems dating from the middle of the19th century were solved. Early 20th century additions and alterations were removed. The original hamam located in the south west corner of the unit was restored. The spacious cells were converted into impressive rooms and suites through connecting two or three adjoining rooms. A big water surface was created and it is surrounded by a line of orange trees in an effort to recreate the description of the 19th century travellers.
UNIT 4 – ADMINISTRATION QUARTERS
The most dilapidated part was that of the former administration quarters. Part of it was built in 1818. In the 1860s, it was extended as part of Khedive Ismail’s programs of public works and administrative reforms. The latter part, bears clear european architectural influences. It was in need of extensive construction work. In the surviving part the original beams were replaced with new chestnut ones. Woodwork has been cleaned and preserved, while those elements irrevocably decayed, were replaced.
Today, this part houses the public and event areas of the hotel, a small conference room and a reception hall.
CONSTRUCTION TECHNIQUES
A lot of traditional construction techniques and materials had to be sought after or revived, as they had become obsolete. The brick work of the domes was filled and in some cases was left bare. Mortar, similar in texture to the original, was prepared in situ to fill the gaps in the structure and to be plastered.
The pavement stones of the loggias were numbered and removed in order to install the wiring and plumbing systems and were laid back in their original place.
After meticulous studies for the discovery of the original colouring of the complex, mortar was prepared in situ according to the traditional texture. The same mortar was used to plaster all surfaces both indoors and outdoors.
RESTORATION TECHNIQUES
Most of the ironwork was saved. Pieces of original old ironwork found in the complex were used to replenish the balustrade. The new iron bars needed were consolidated with molten lead. Strong original metalwork was cleaned and conserved.
The Kulliye retains four dedicatory inscriptions in verse by the famous poet of the time Chalabi. They were all cleaned and preserved.
Most of the original outside doors of the complex were still in place, though bearing several coats of paint and being nailed. The old paint was scrapped, and the decayed parts were replaced. A hand print of fatima was revealed the only known remaining print of that type in the area.
One of the most challenging tasks of the restoration was the insulation of the complex domes and the application of the new laid sheets.



